
-
Hang Lung Properties looked to pilot a project that took advantage of underutilized spaces within their portfolio of shopping malls. The first project’s site is situated in a skywalk corridor connecting two wings of their Grand Gateway shopping mall in Shanghai, the client required a ‘soft-lux’ space that was a nice reprieve for shopping guests to meet up and enjoy a glass of champagne.
-
What does reprieve mean exactly within this context? Especially when it was a bridge in the middle of a mall? A discussion was held on how to encourage shoppers to ‘stop’ and take a break led to studies of form and rhythm.
-
The client and team reached a consensus that a tasteful way to deal with a leftover space was to let it architecturally counter the surrounding context, as if this leftover space was forgotten, and grew unnoticed in an unusual manner.

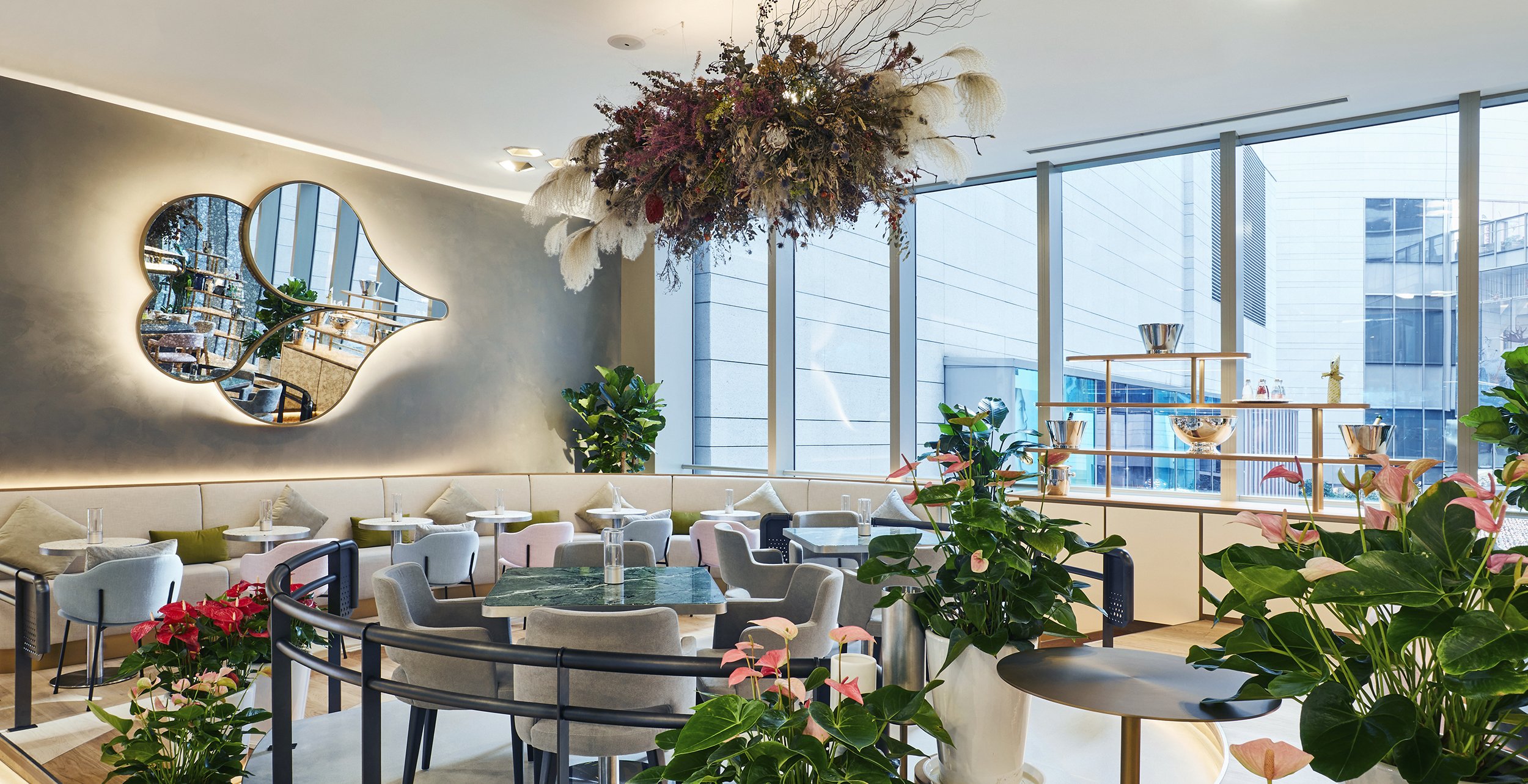
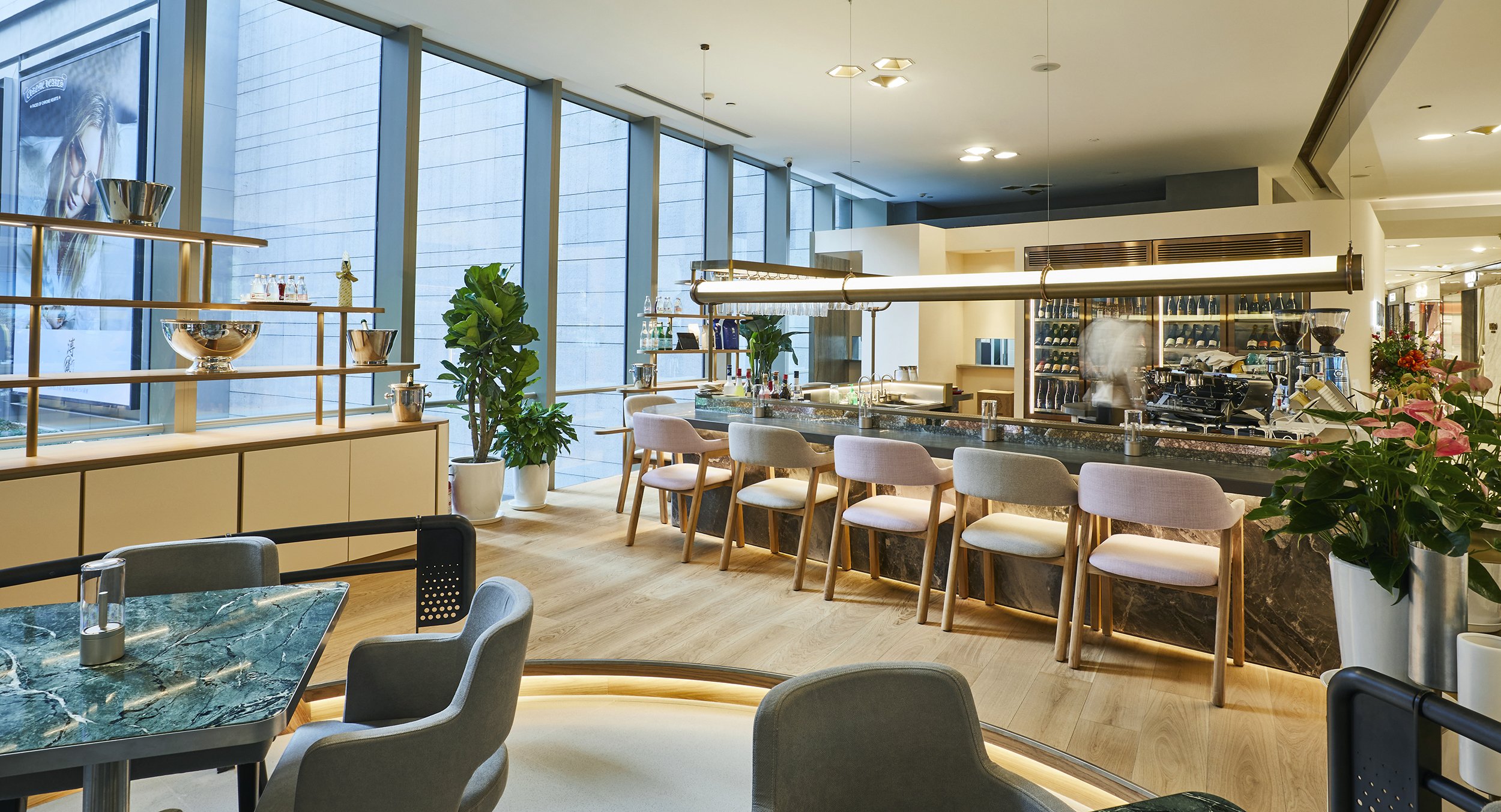
-
The design proposed a layout that broke away from the rectilinear grid, shifting things off-kilter and introducing rounded elements. To contrast the experience of walking across a flat skywalk, the proposal also incorporates a play on elevations, placing different zones on different heights.
The design of the space was kept open, and the bar experience would be the main architectural element, like a fountain found in a public plaza. A material palette of stones and solid woods were chosen to reflect a look similar to the existing skywalk, but to ‘break away,’ they were applied in a mixed manner.
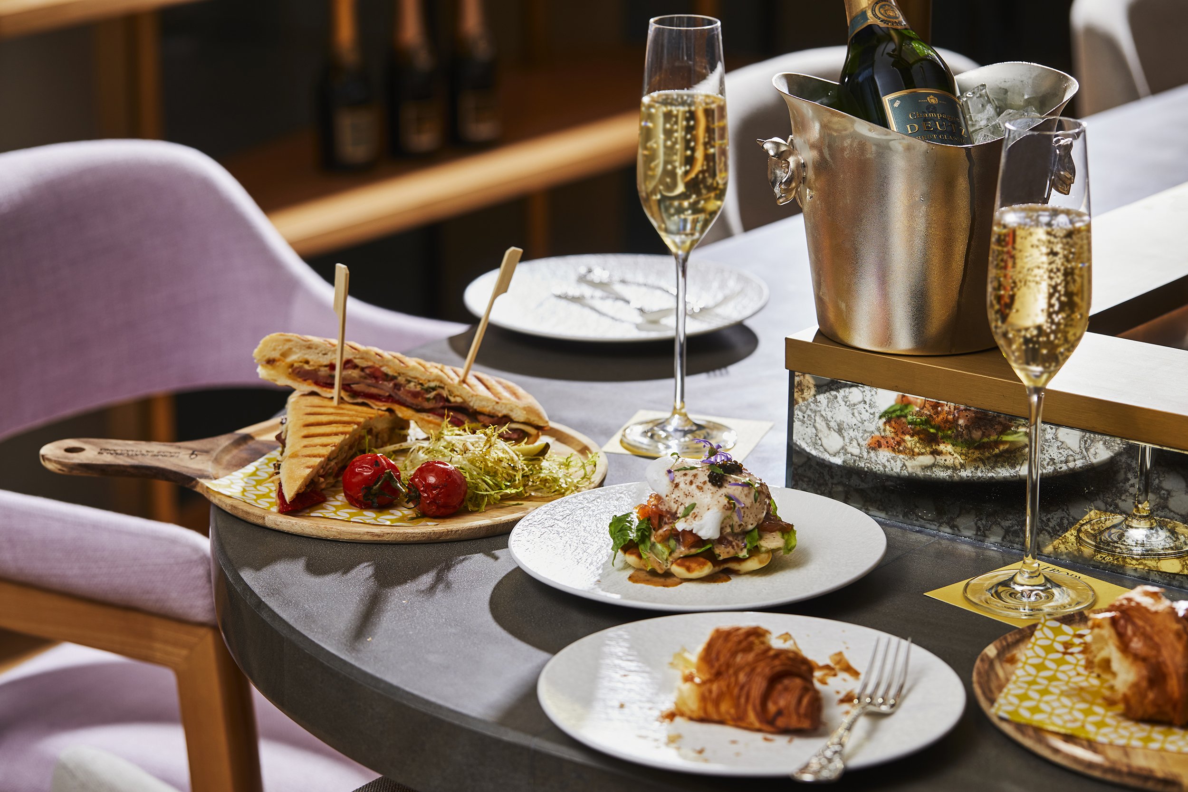
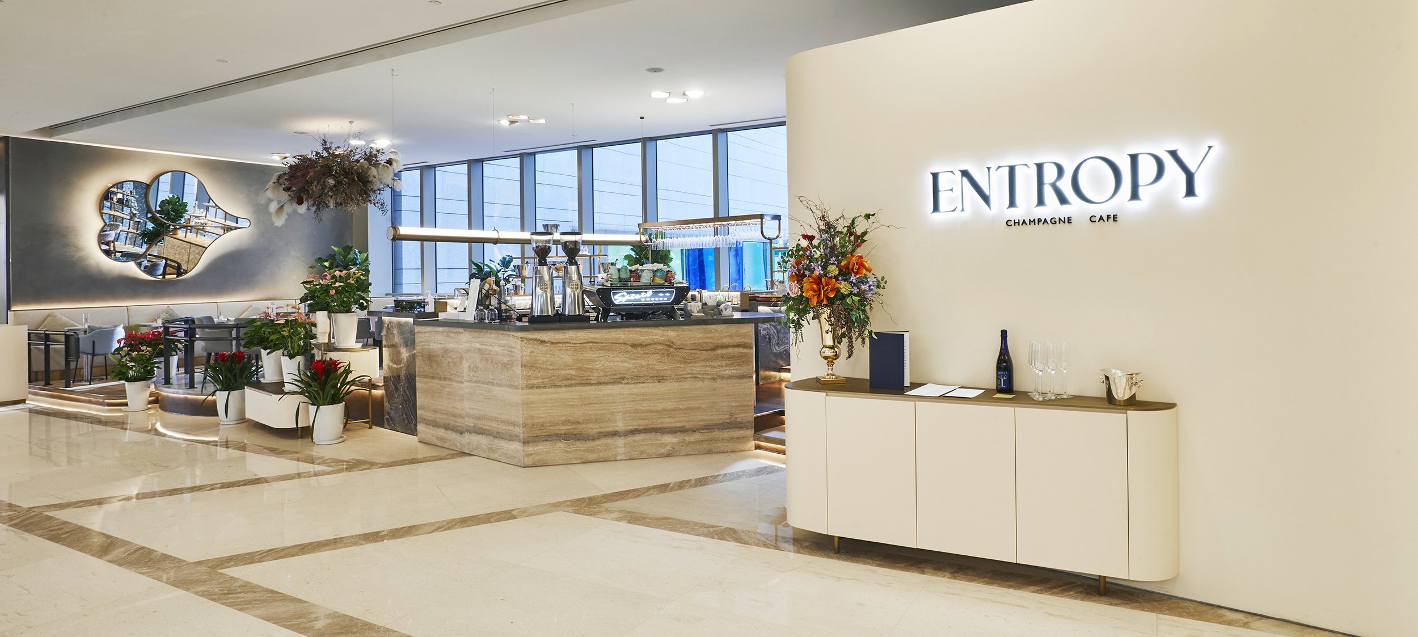
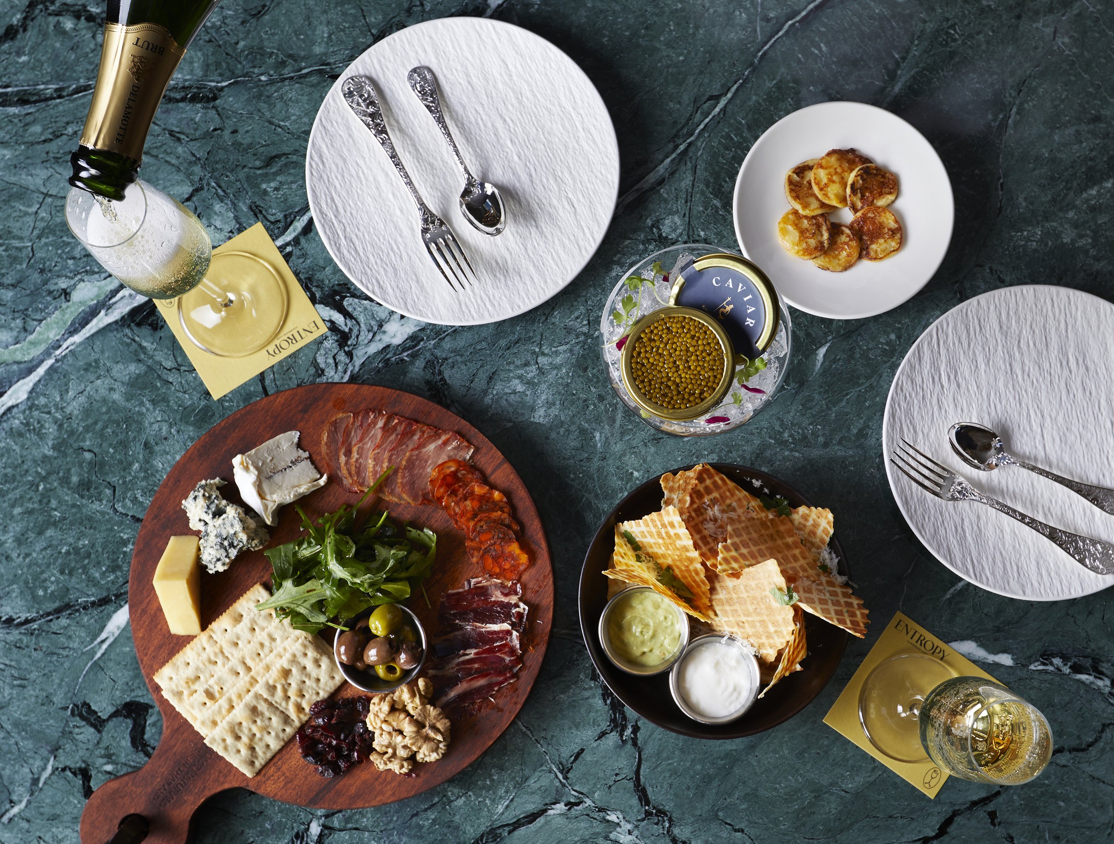
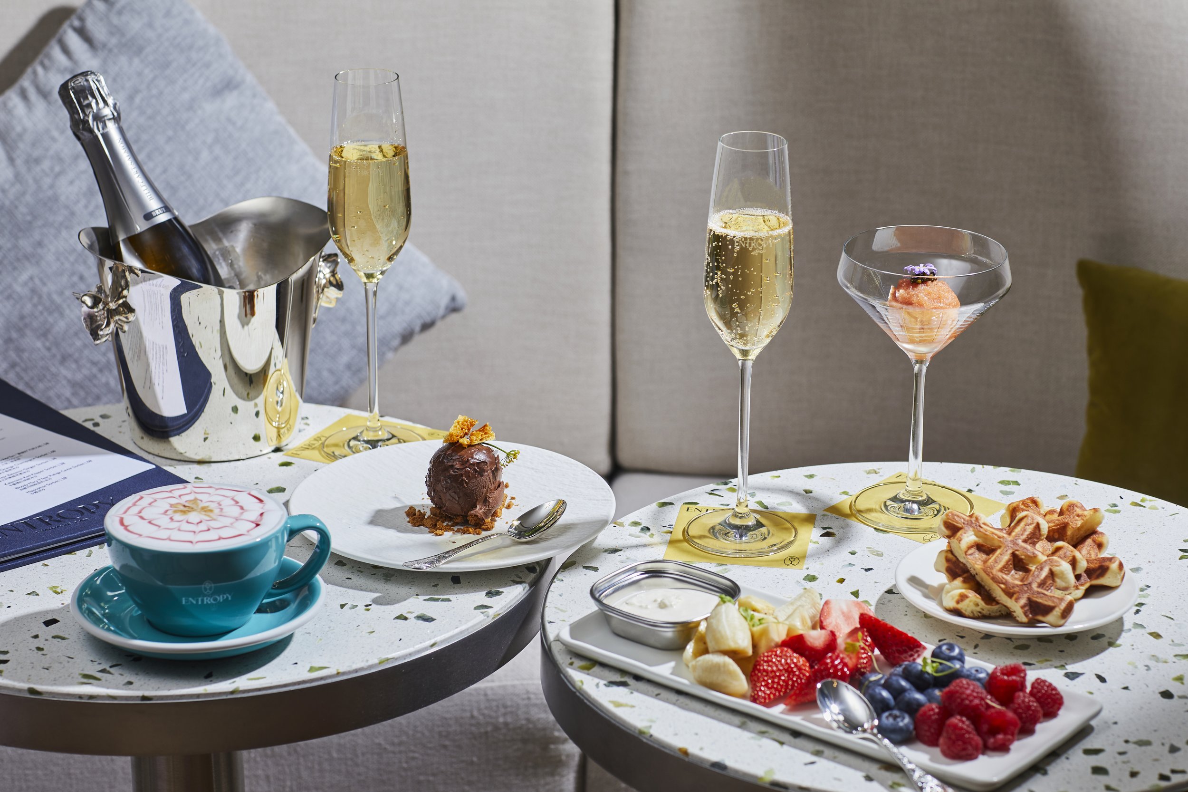
-
Client : Hang Lung Properties
Project Location : Grand Gateway Mall, Shanghai
Project Size : 79m2
Status : Completed, 2021
Build Time : 50 Days
Architect : FORMING
Project Lead : Michael Liu
Design Team : Michael Liu, Sean Wong, Ting Zhu, Charles Tsao
Brand Design : Yijing Mao
Photography : Provided by client
-
Role : Project Director & Manager
Interior Design
Concept Phase
Design Development
Construction Documentation
Management
Project Management
Client Management
Cost Reduction
Licensing Process Management
Construction Drawings Tendering
Construction Administration